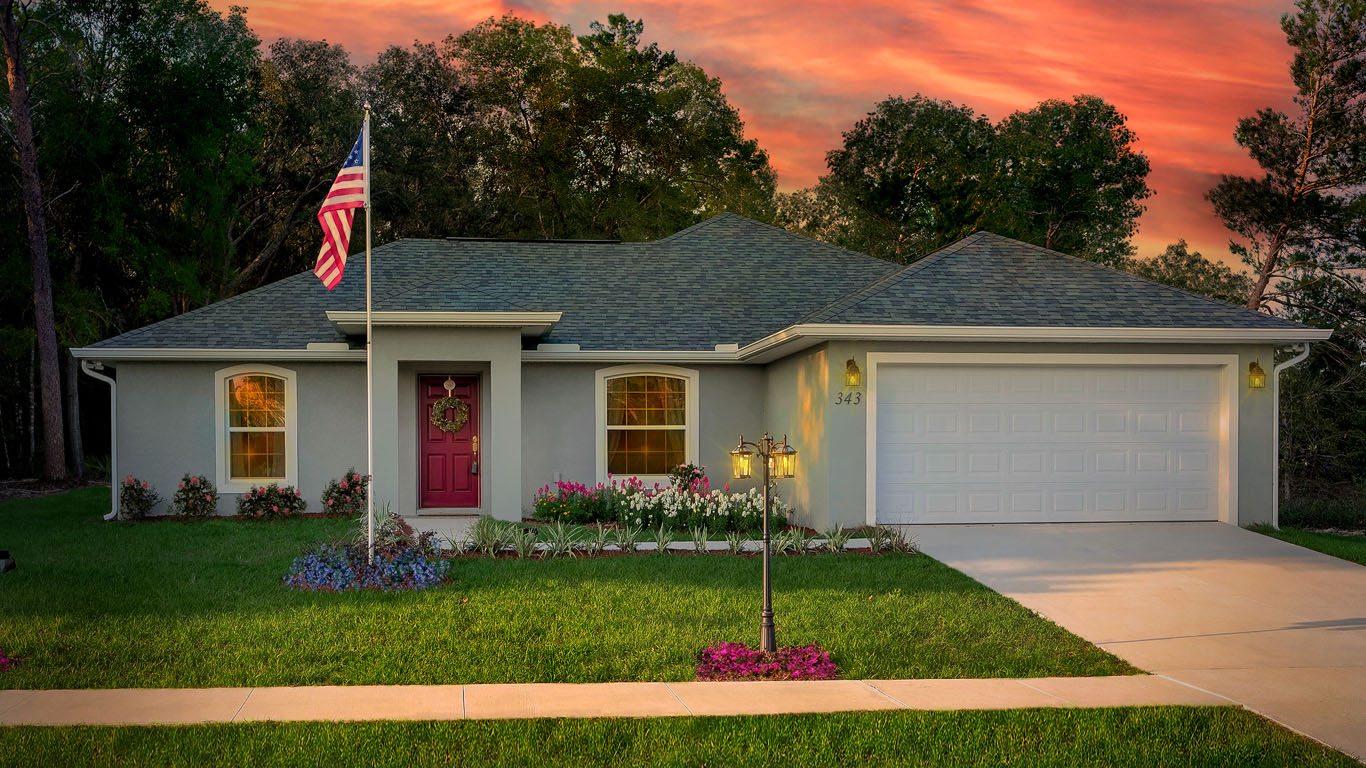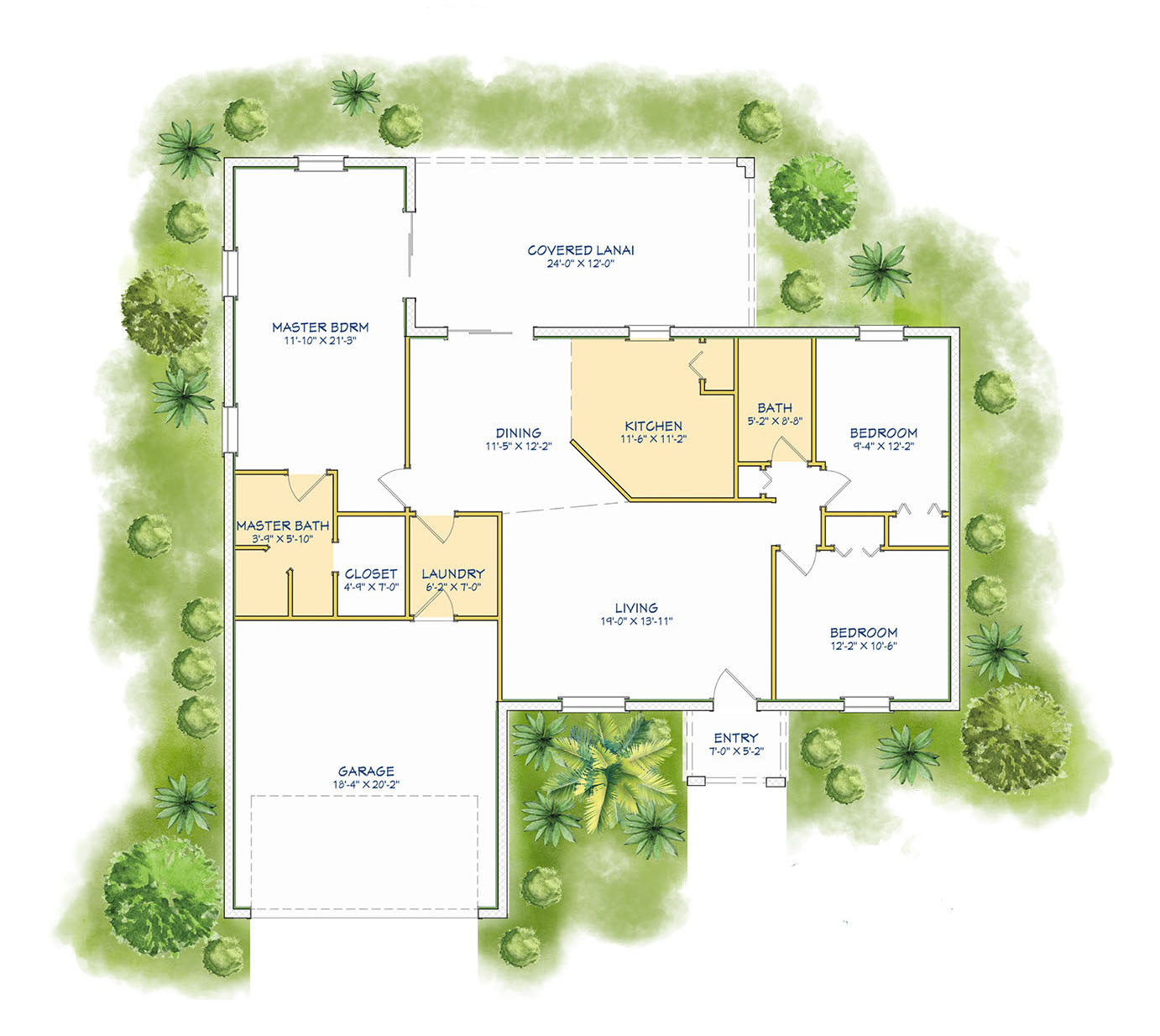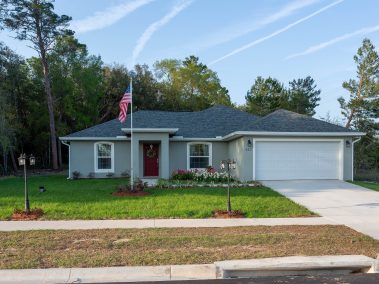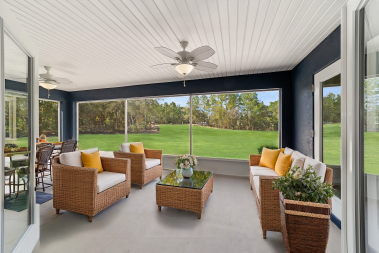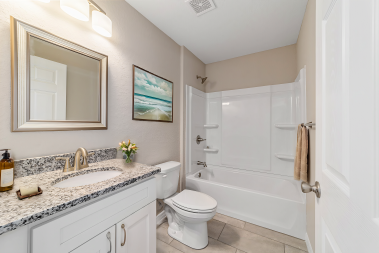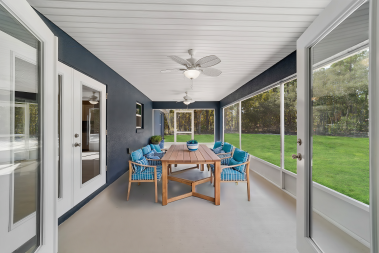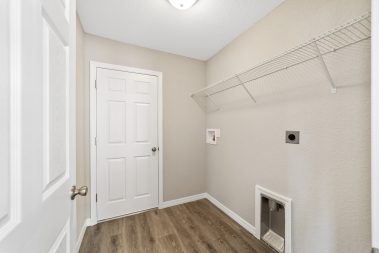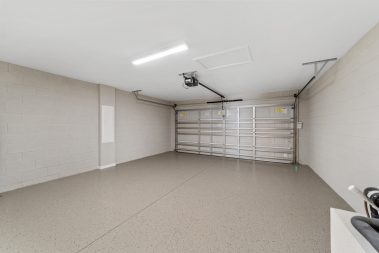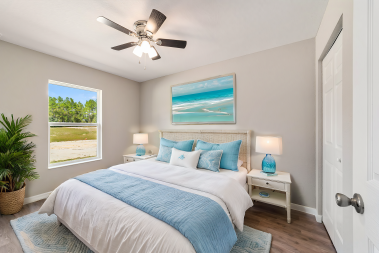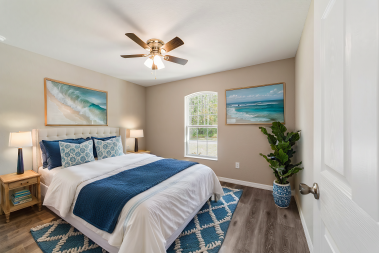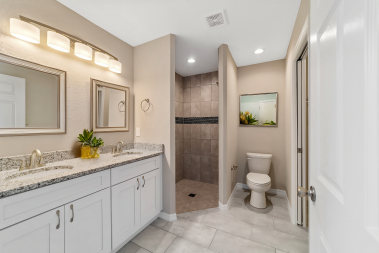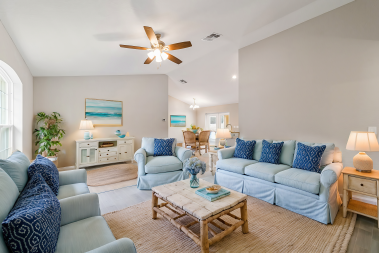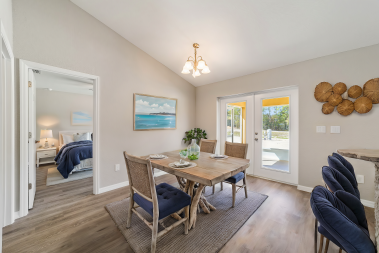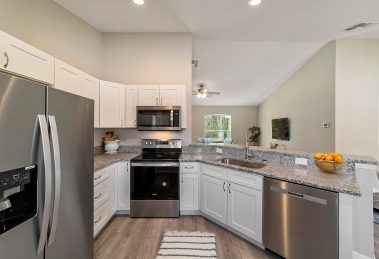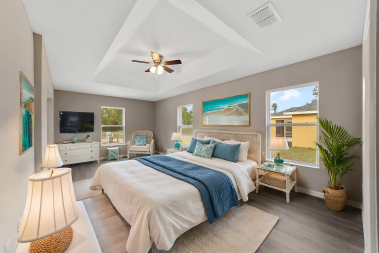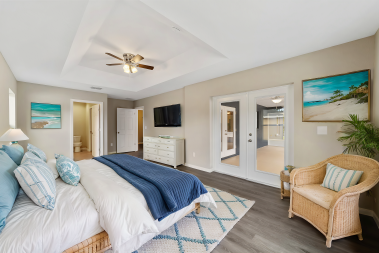BRIDGEHAMPTON
We started off with our 3/2 multi-award-winning Bridget II home with its 11 foot vaulted ceilings, creating an open concept allowing for a spacious living environment. This new three bedroom/two bath family home includes our gourmet-style kitchen with granite counters and stainless appliances and designer cabinetry usually only found in much higher-end homes. Our design style fixtures throughout include a state of the art window system and adaptable smart home electric panel. Our newly designed extended master bedroom suite boasts a tray ceiling and sliding doors that leads out to your own 12′ x 24‘ screened patio. The custom master bath features his/hers sinks, floor to ceiling tiled shower and a large walk-in closet designed for convenience and comfort. The Bridgehampton….how life should be!
- 3 Bedroom, 2 Bathroom
- Total 2187 sq. ft.
- Living Area 1445 sq. ft.
- Cathedral Ceilings
- Two Car Garage with Auto Openers
- 12’x 24’ Attached Covered Lanai
- Block Construction
- 2-10 Home Buyer Warranty


